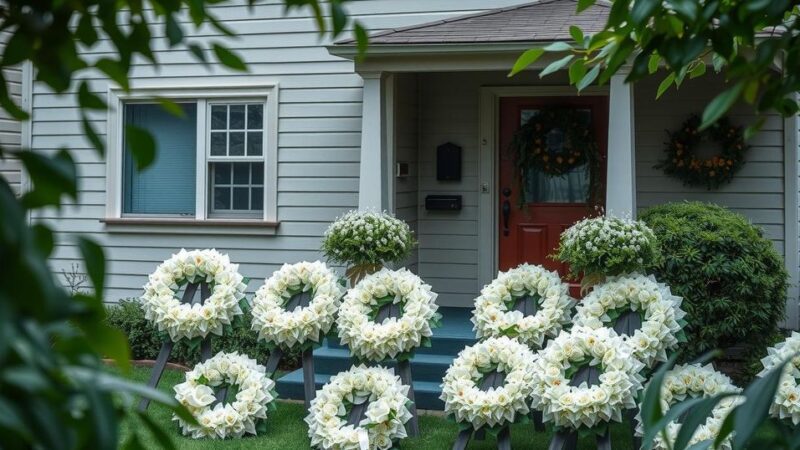Etel Carmona, a Brazilian furniture designer, creates a mountain compound with her adult children to reconnect with her roots. The project emphasizes harmony with the natural landscape, featuring smaller, efficient structures designed in collaboration with local artisans. This approach reflects a dedication to family, tradition, and environmental integration in contemporary architecture.
In Brazil’s Serra da Mantiqueira mountains, furniture designer Etel Carmona, 78, embarked on creating a modern compound with her adult children. The decision was inspired by her son Nelo Augusto, who discovered a scenic hillside property during a drive. Carmona, longing to reconnect with her roots, envisioned a home that would serve as a family refuge.
Having lived in urban areas for decades, including São Paulo and later Louveira, Carmona’s journey into furniture design began in 1985. She established a woodworking atelier to create custom furniture, leading to the opening of a design studio and gallery. Today, her daughter Lissa manages the company, enhancing its offerings by including works from renowned Brazilian designers.
Lissa took over the design direction for their mountain home but initially found the proposed house plan excessive for such a serene location. Instead, she envisioned a series of smaller dwellings nestled within clearings of native trees, focusing on maintaining the natural landscape without extensive excavation. Lissa also prioritized collaborating with local artisans familiar with the regional architecture.
For the compound’s design, Lissa worked with the architectural firm AR Arquitetos, known for their minimalist yet contextual designs. After visiting the site in 2021, they settled on a site plan that remained consistent over two years, resulting in a harmonious blend of contemporary architecture and natural environment. The materials used, such as cedar and brick, echo the area’s traditional farmhouses while introducing modern elements.
The resulting construction includes three distinct buildings: Carmona’s house, a shared family pavilion, and Lissa’s residence. Each structure integrates seamlessly into the mountain landscape while fostering family connection. The design philosophy was to allow the architecture to reflect its surroundings, with interactions between the built environment and nature being a focal point of the overall vision.
The journey of Etel Carmona and her family’s mountain compound illustrates a meaningful balance of living together while allowing for individual spaces. With a commitment to thoughtful design and local collaboration, the project reflects both family heritage and a profound connection to the natural landscape. As they continue to shape their homes, this endeavor signifies a seamless blend of community, tradition, and contemporary living.
Original Source: www.nytimes.com






